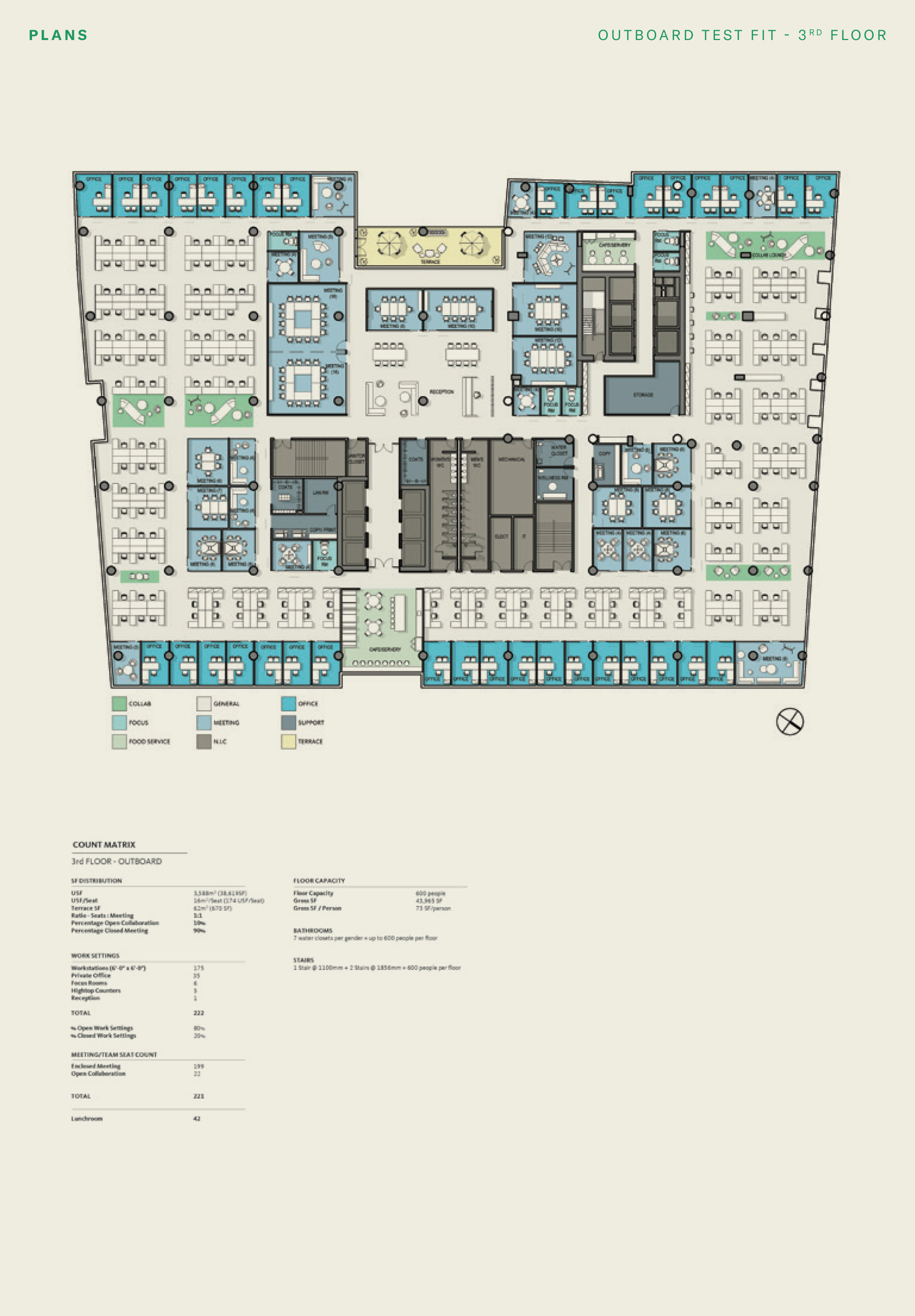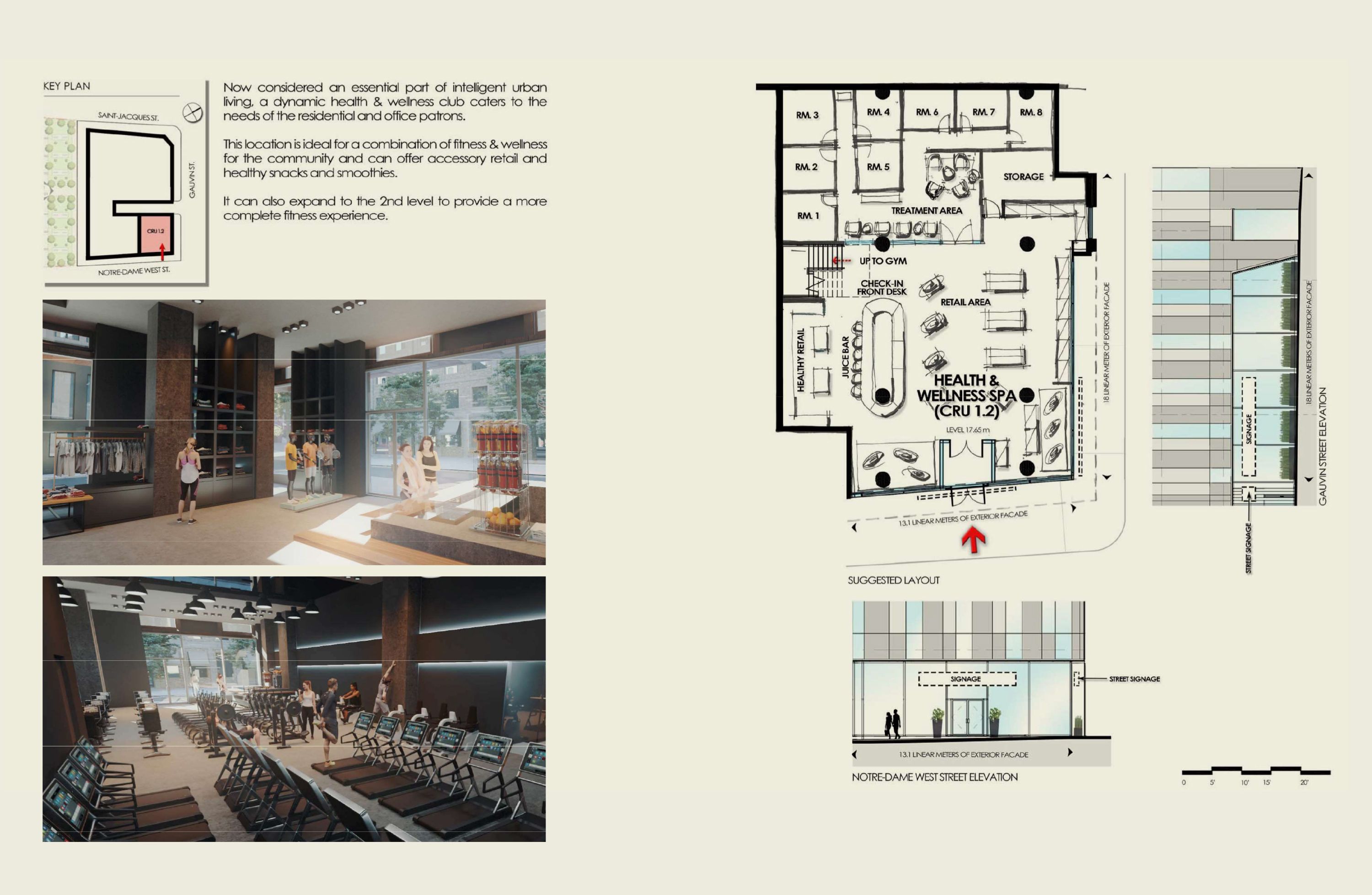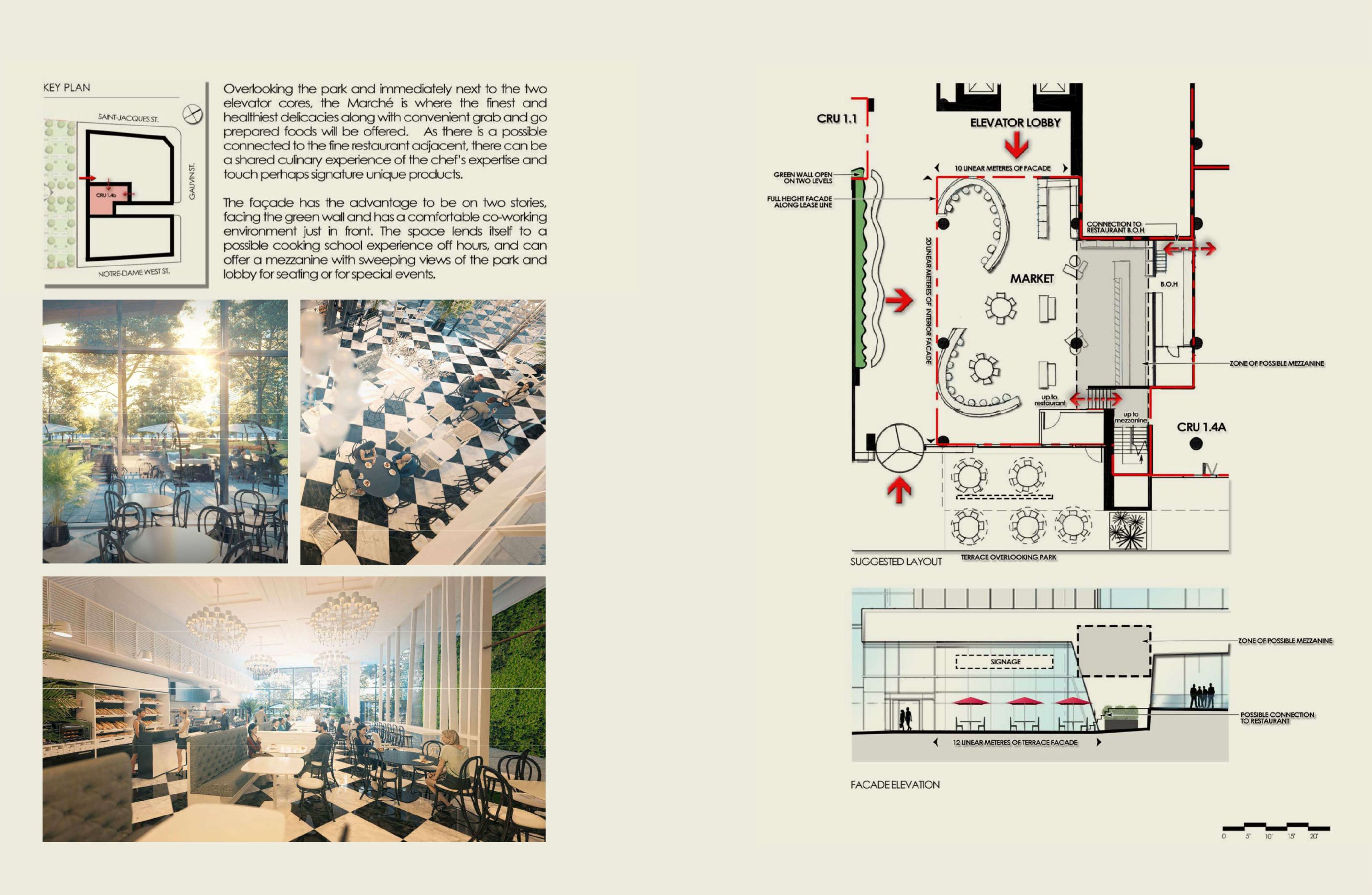
Direct below grade connection to Square Victoria Metro and the Montreal Underground network.
SPECS
GLA
330,000 sq.ft.
330,000 sq.ft.
Building height
10 stories
Target LEED® Certification Level
LEED® Gold
Typical Office Floor Plate
Upper: 35,000
Lower: 45,000
Column Spacing
9m
Electrical Capacity
Up to 7 w/sq.ft.
Tenant Generator Room
Available
Tenant Cooling Tower
Available, c/w pump+exchanger room
Tenant Electrical Room
Available
Density of Occupancy
115 rsf/occupant
Floor to Ceiling Height
Open design : 13 ft
Suspended ceiling : 10 ft
Glass
10 ft
Elevator
Destination dispatch, AAA service
Below Grade Parking
1 stall per 1,750 sq.ft.
Indoor bicycle storage
120









